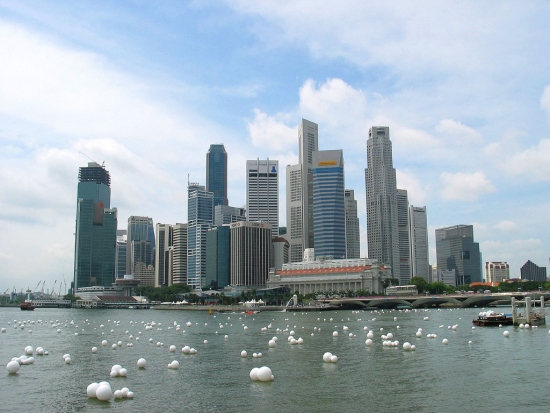Colliers International is inviting offers of £424m for one of its prestige Singapore seafront re-developments sites. The Collyer Quay site is currently occupied by The Arcade, a 20-storey retail and office complex. Completed in 1981, the building has three shopping levels and 16 floors of tenanted office space above a basement car park. It is being sold with a 999-year lease.

Colliers is marketing the central business district site for its redevelopment potential. Under Singapore’s 2008 Master Plan, the site is zoned for “Commercial’ use with a building height of up to 50 storeys. The current Arcade area of 21,909sq ft could be extended under the plan to a maximum floor area of 303,657sq ft.
“This is a rare opportunity for both local and foreign investors, given the scarcity of strata-titled mixed developments available for sale in Singapore,” explained Ms Tang Wei Leng, executive director of investment services at Colliers International.
The site would be suitable for a variety of projects, she said, but Colliers was envisaging a mixed-used development with four levels of retail shops, and including a basement level. Car park facilities could occupy levels four to six and offices and serviced apartments from level seven upwards. “We expect good demand for both the retail and office units,” she added.
The central business district already includes several high-profile developments, such the Eon Shenton condominium project, the futuristic Oxley Tower, the Samsung Hub and the 31-storey SBF Centre with its mix of offices and medical facilities.
Office space has increased by 38 per cent in the business district in the past five years, with an extra 1.4m square feet expected to be completed by 2015. There is also a growing trend toward abandoning the traditional commute with more and more professionals taking up residence within the integrated apartment blocks.
Previous Post
San Francisco named World’s Most Dynamic City