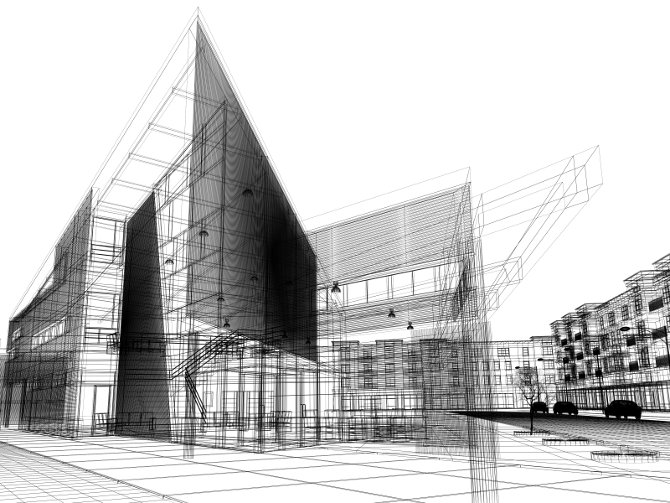In many towns and cities throughout the UK, businesses are facing a chronic shortage of affordable office space as more and more seek to expand following the turbulent years of economic difficulty. In Cambridge, councillors have taken a step to redress the issue in granting planning permission for a “vast” new office block – a move that is proving extremely controversial in the local area.

As part of the CB1 development, developer Brookgate will construct the nine storey building which will, in total, offer just under 17,000 square metres of office space and at its highest point will reach almost seven metres taller than the nearby King’s College Chapel. Brookgate believes that the sheer size and scope of the property will be pivotal in attracting affluent new businesses to Cambridge, even stating that it could potentially become a potential flagship UK or European headquarters.
Unfortunately, though, the granting of planning permission has proven to be the final nail in the coffin for Victorian city building Wilton Terrace, which will have to be demolished in order to create space for the office property. Frank Gawthrop of campaign group Friends of Wilton Terrace claims that the majority of Cambridge residents strongly oppose the planning decision, calling today “a sad day for Cambridge.”
He continued; “We are ending up with a huge, massive development that many people in Cambridge don’t want and don’t like.”
“We in this city are losing a fine Victorian building, and for what?”
“This ghastly modern building, this huge development, which is going to be out of scale for the people and out of scale with its environment.”
Although the original planning application for the demolition of Wilton Terrace and subsequent construction of an office property was first brought to the council’s attention in 2013, vocal opposition by campaigners saw the redevelopment of the site pushed back significantly. Since then, the plans have grown more and more ambitious, as originally the outline approval only granted 11,000 square metres on the site – the latest planning permission is for 55,000 square metres, yet this is likely to grow to 76,000 square metres in the long term.
Despite the outpouring of concern from local residents regarding the project, the council’s urban design and conservation team welcomed the larger design for the property, claiming it is a significant improvement upon former proposals put forward for the site. These reassurances were echoed by Brookgate chief executive Sven Töpel, who believes the project will prove to be a step forward in the regeneration of Cambridge’s business image.
He said; “We are pleased that the revised planning application 50 & 60 Station Road has been approved by Cambridge City Council and are now in a good position to move this integral part of CB1 forward.”
“This scheme will deliver the type of exemplar office accommodation that Cambridge so badly needs if it is to continue to attract the world’s leading companies and brands.”
“Today’s planning consent is an important step towards the delivery of CB1, the vibrant new city quarter comprising of high quality commercial, leisure, residential and public space, centred around a radically improved Cambridge station.”
Do you think the correct planning decision was made?
Previous Post
Hammerson Welcomes CAU and COSMO to WestQuay