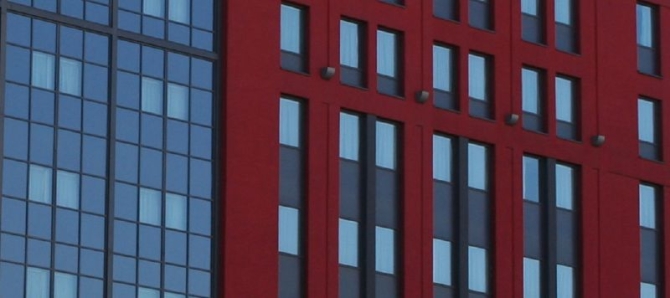Birmingham, which is already set to benefit from the redevelopment of the Paradise Circus area of the city centre, will see two more major revamps get underway shortly. The first of these involves department store Selfridges, which has revealed plans to upgrade its flagship Bullring store, in a move which is expected to cost around £20 million.

Although this proposal has been triggered as a response to key rival John Lewis opening a new city centre store, the work is also required in order to transform the property into “the ultimate shopping destination in the city” – something which Selfridges believes is important in order to continue to attract new customers.
The redevelopment will see each floor within the existing Selfridges receive a complete overhaul by 2017, creating a more contemporary space in which a larger number of concessionary brands will be able to operate. It will also involve the installation of curved glass windows at the main entrances from the Bullring itself, so the outlet will be able to mirror the London store in making imaginative window displays a key focal point.
General Manager of Selfridges Birmingham, Vicki Cain, says; “We are proud to be synonymous with Birmingham’s continued transformation into a world-class city and intend to retain our reputation as the city’s shopping destination of choice.
“We have already begun this programme of transformation, which will be undertaken with the store remaining open throughout – it is an exciting time for the business and I relish the opportunity to help Selfridges prepare for its next decade in Birmingham.”

Yet it is not solely retail space which will be created from the various schemes getting underway in Birmingham in the near future, as property consultancy firm CBRE has this week revealed that 50,000 sq ft of Grade A office space will be created under the revamp currently underway at the Mailbox scheme. This space will be created on a single floorplate – making it entirely unique to the market given the large scale of the ambitious proposal – and is due to be completed next year.
The office accommodation will feature full height glazing and an open glass reception in an atrium style in order to create a spacious feel and to blend with the Mailbox’s ski-lit roof design over the central mall. In addition, occupiers will have the opportunity to utilise mezzanine space in order to create even more floor space.
Theo Holmes of CBRE says; “Its efficiency, flexibility and Grade A standard is a formula that we are certain will offer significant appeal to a range of potential occupiers who will undoubtedly be wowed by a high profile office entrance, executive meeting space and new glazed facades.
“The delivery of a floorplate of this size that could accommodate up to 600 people will also go some way towards addressing the lack of high quality office space that we are expecting to see in the city over the next year or so.”
Previous Post
Developer Guilty of Destroying Protected Bat Roost