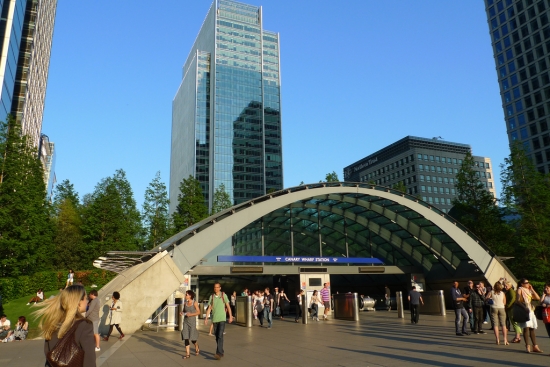As London continues to grow in popularity as both a residential and business investment hub for multinational companies, developers have begun to realise the value of creating spaces in which both homes and commercial properties can co-exist. As a result, many such developments are springing up across the capital with developers seeking a fast turnaround in order to allow the expansion of London’s business population.

The latest scheme, spearheaded by Canary Wharf Group, revolves around the transformation of the Wood Wharf scheme into a multi-purpose space consisting of offices, retail units and residential accommodation.
In fact, the latest plan submitted to Tower Hamlets Council will see 3,100 residential units, 24,000 square metres of office space and over 100 shops, restaurants and cafes brought to one of London’s best known business zones.
Should planning permission be granted, the group hopes to begin the first stages of construction in 2014, when three buildings designed by Herzog & de Meron and Stanton Williams will bring 884 completed homes to the scheme. Overall, Canary Wharf Group forecasts that the entire scheme will conclude at some point in 2017.
Canary Wharf Group Chairman and Chief Executive, Sir George Iacobescu, believes that the completed development will bring not only functional but attractive space to the area.
He says; “This is an exciting new project for Canary Wharf Group which represents the continued redevelopment of East London almost 30 years after the original transformation of Canary Wharf began.
“The revised master plan will create a strong and complimentary mix of uses, and provide new homes, offices and retail spaces set within a network of streets and public spaces, designed to support the social life of new residents, employees and the surrounding community.
“It is a reflection of the demand we are seeing in the market, and is an opportunity for us to further expand the appeal of Canary Wharf by creating a new and exciting mixed use neighbourhood at Wood Wharf which will offer greater diversity and amenity and a richer urban fabric for the fast emerging City Centre of Canary Wharf.”
The residential skyscraper designed by Herzog & de Meuron will be cylindrical in appearance and is intended to complement the office buildings designed by Allies and Morrison. While a multitude of different housing options, including affordable flats, dockside townhouses and penthouse suites, are all on offer, Canary Wharf Group is aiming to cater specifically to the creative media, technology and telecommunications sectors in the allocation of its office space.
In the later phases of the master plan, additional buildings neighbouring the residential facilities will house education and healthcare space in order to fully cater to the needs of local residents. The entire 9 hectare site will also be “beautified”, with parks and dockside walkways providing an attractive vista for residents and visitors alike.
Previous Post
Small Business Saturday lifts High Street Trading