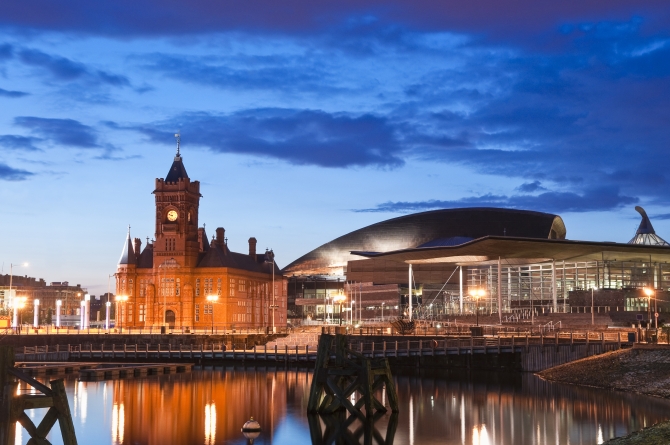Cardiff City Council has unveiled a master plan to add more than a million square feet of commercial and retail space to a redesigned Central Square.

The ambitious scheme — part of a regeneration partnership between City of Cardiff Council and local developer Rightacres Property — has been designed by architects Foster + Partners as “an exciting new gateway to Cardiff and Wales”.
Although the entire scheme could take as long as five years, the first phase of development is already under way with construction started on a 135,000 sq ft Grade A speculative office scheme. The project could also feature one of the highest buildings ever constructed in Wales — with a 27-storey, 92-metre high mixed-use tower.
City Council leader, Phil Bale, stressed: “Central Square is the key gateway to Cardiff and the wider city region for many potential investors, residents and visitors, and so its role in providing a positive image for Cardiff and Wales cannot be underestimated.”
An integral part of the project is the new BBC Wales headquarters — also designed by Foster + Partners — due for completion by 2017. Other changes include a redesigned Wood Street, which will be transformed into a boulevard with office buildings on either side.
The aspiration, explained Rightacres chief executive Paul McCarthy, is to create the city’s premier business location that will attract indigenous businesses and inward investors to Cardiff.
“The new buildings will be set around a new square that is right in terms of scale and size and which is capable of being multi-functional to handle events such as food festivals and live street performances,” he added.
Close to the Millennium Stadium, a new direct pedestrian route, known as the Millennium Walkway, will take people from Central Square to the nation’s premier sporting venue.
“The main challenge was to demonstrate how the new square and streets leading to it would perform during a major event such as a rugby international,” said the developer.
“Once we knew we could handle 35,000 people exiting the southern gates of the Millennium Stadium in under 20 minutes we knew the area could handle 7,000 people per hour on a normal day at peak times.”
The masterplan — produced by a design team led by Welsh-born architect Gerard Evenden, who studied at Cardiff School of Architecture — also includes provisions for a new transport interchange on the site of the existing Marland House and Wood Street car park.
Carole-Anne Davies is chief executive of the Design Commission for Wales. “The master plan proposals for Cardiff’s Central Square represent a catalyst for the transformation of the city’s profile and its capacity to attract further investment,” she said.
“The commitment of the development partners to an iterative, collaborative process with the Design Commission for Wales has been exemplary.”