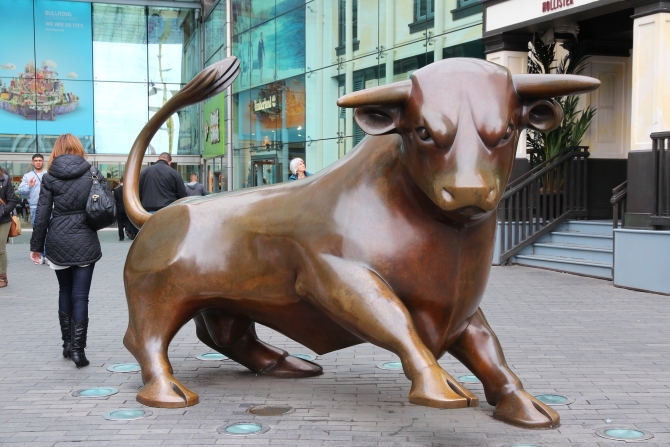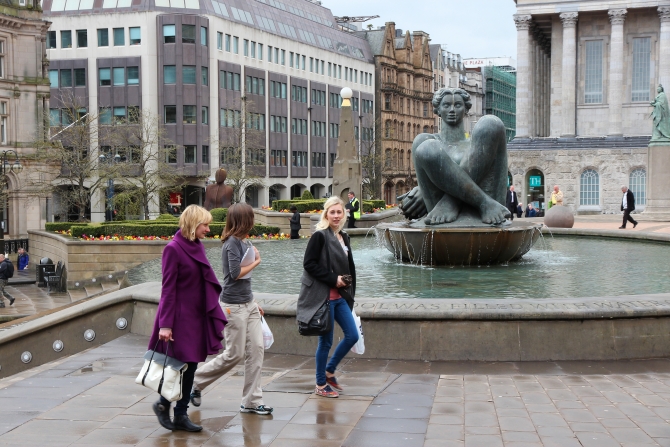A mothballed Birmingham city centre retail scheme — now at the heart of the massive HS2 Curzon Master Plan — has been sold to a major British property development and investment company.

Bullring owner and investment company, Hammerson, has taken 100 per cent control of the £550m Martineau Galleries project. It previously held a stake in the development, located in the city’s Dale End area, as part of a three-way venture with Standard Life and Land Securities.
Outline planning consent for the mixed-use scheme covering almost three-million square feet of leisure, office and residential space was granted in 2006. Spread across eight buildings, it represents 915,000 sq ft of retail space, 270,000 sq ft of office space, a 320,000 sq ft hotel or 850 residential units, 215,000 sq ft of leisure space and 54,000 sq ft of cultural space.
It is uncertain whether London-based Hammerson will modifying the original scheme, but a company statement said: “This acquisition will enable Hammerson to consider a number of potential strategic development opportunities in the medium term and clearly demonstrates the company’s commitment to Birmingham as a city with some of the UK’s most exciting investment prospects.”
The much-delayed Martineau Galleries development took on greater significance when it became part of the wider Curzon HS2 Master Plan, destined to give Birmingham at least six-million square feet of employment space attracting at least 14,000 jobs.
The takeover deal by Hammerson is the city’s largest central property sale since 1999. Covering an area bigger than 36 football pitches, the entire site encompasses the 270,000 sq ft Square shopping centre, formerly known as Priory Square; Dale and Century Houses; two empty office blocks in Dale End; a 1,100-space NCP car park and another 720-space NCP car park; numbers one to seven Kings Parade, a row of shops that houses a McDonalds restaurant and TSB bank; Londonderry House in Priory Queensway, and Scruffy Murphys pub. It was offered for sale in May last year by agents Knight Frank.
Elsewhere in Birmingham, Unite, the UK’s largest trade union, has revealed plans for a new hotel and conference centre valued at £35 million.

Birmingham City Council has given the go ahead for two adjoining buildings – a seven-storey hotel boasting 170 bedrooms along with a bar, restaurant and 45,750 sq ft of conference and meeting facilities – and a five-storey building providing 55,250 sq ft of office space for Unite staff.
The development is planned for Birmingham Science Park Aston, on the corner of Jennes Road and Woodcock Street.
A design statement from architecture practice Consarc, said: “The Eastside agenda seeks to redevelop, reinvigorate and relink to the city centre with what was, until recently, seen as a run down and neglected area of the city.
“The site was formerly an area of 18th and 19th century domestic and small-scale industrial buildings, whose expansion was supported by the construction of the canal in 1790. Despite redevelopment, much of the original pattern remains”.
“By positioning the building here, the union hopes to significantly contribute to the emerging community and firmly believes it will benefit from the expertise and skills prevalent to the area”.
With additional material by Chris Grigorovsky