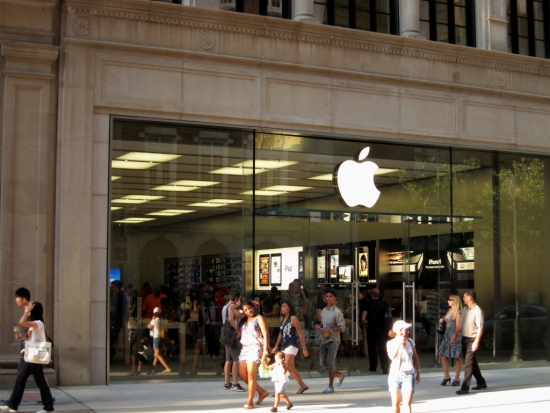The Cheesecake Factory will be moving into a brand new building at the corner of 15th and Walnut Streets in Philadelphia at the end of next year, and its design definitely won’t leave a bad taste in visitors’ mouths.
The new building is being designed by the first-rate firm of Bohlin Cywinski Jackson, which was responsible for creating the Apple Store prototype, including the one located on Walnut Street.

The Apple Store on Walnut Street
The eatery will be housed in a three-story design, which received approval from the New York zoning board last month. The look is an all-glass, modern design that will be in striking contrast to its stone and concrete neighbours.
Here, the designers have not gone for the delicate appearance you might expect from a glass building. Instead massive steel columns will help to project an air of toughness and deep cuts on the surface of the glass will serve to emphasize the thickness of the material.
The entire second floor of the building will be composed of a restaurant. Below it, a notch in the surface will indicate a door where one or two retailers will set up shop on the first floor. Access to the third floor of the building will be from a door on 15th Street.
The Cheesecake Factory may not seem like the ideal tenant for such a sleek building, given the chain’s propensity for serving super-size portions to its guests. The restaurant has the honor of being the winner of the “Xtreme Eating” award from the Center for Science in the Public Interest for its “food porn,” which are dishes that are beyond the recommended daily allowances of fat and salt.
One noteworthy example is its 3,210-calorie Bistro Shrimp Pasta. Since the successful chain appears to be running out of highway and mall locations, it makes sense that it should start opening outlets in prime locations.
Previous Post
Edgbaston Medical Quarter Launched at Healthcare Summit