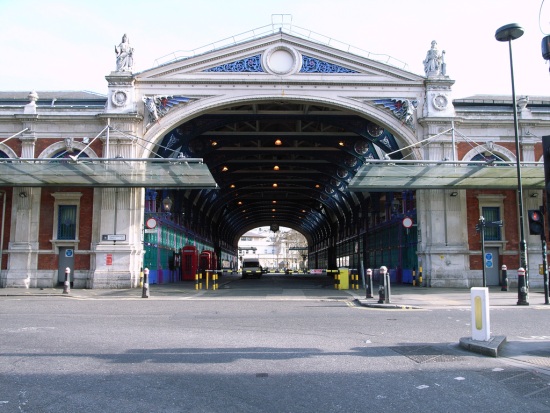Plans for the commercial redevelopment of London’s Smithfield Market have met with opposition from a conservation group. Save Britain’s Heritage say the proposal to create 235,000 sq ft of offices, shops and restaurants on the site will destroy “the grandest parade of market buildings in Europe.”

Henderson Global Investors unveil the plans for public inspection today. They claim to have worked closely with English Heritage and City of London planners to deliver a proposal that is sensitive to the building’s history. They say the plans will preserve the identity of the market through “the retention, restoration and reuse of the most significant parts of the historic buildings.”
Kevin Lloyd, of architects John McAslan and Partners, echoes this pledge. He said; “We are delighted to be working with Henderson to deliver their vision for Smithfield Quarter, in one of the city’s most vibrant urban areas.
“The scheme is of a scale which balances the character of the historic market with a high quality and complementary contemporary design.”
But Clem Cecil of Save Britain’s Heritage disagrees. She accuses the developers and architects of “playing fast and loose with the building’s historic elements and fittings.”
“It’s all very pretty, but it’s just throwing sparkly dust in our eyes,” he says. “Look closely and it’s just hashed together conservation detailing.”
Construction of Smithfield Market began in 1866 under the supervision of Horace Jones, the architect also responsible for Billingsgate Market and Tower Bridge. It was officially opened in 1868 with a ceremony attended by the Lord Mayor of London and 1200 guests. Music was provided by the Grenadier Guards.
The vast structure originally comprised two main buildings separated by a central arcade. The design incorporated cast iron, stone, slate and glass. It was light and airy and spanned by a great roof. Over the years it has suffered bomb damage during the Second World War and was ravaged by fire in 1958, but the majority of the building has remained unscathed.
The Henderson and McAslan design will retain a large part of the Victorian perimeter, with the ground floors of the Red House and the old engine room housing retail units and restaurants. New office buildings, described as ‘low rise pavilions,’ will tower 20 metres above it.
With Crossrail due to arrive in the area it could prove to be a lucrative investment, but opponents of the scheme point to an abundance of unoccupied office space in the district as further evidence that the development is unnecessary.
John McAslan has a long track record of sensitive redevelopment of historic environments and his design is considered to be superior to previous proposals, but writing in the Guardian Oliver Wainwright argues that it will leave ‘only a flimsy skin of heritage.’ It’s a “picturesque skirt of Victoriana around the base of yet another slab of generic commercial development,” he says.
The Smithfield Market plans are on public display from 3PM to 8.30PM today at the Goldsmith’s Centre, Britton Street EC1M 5AD.