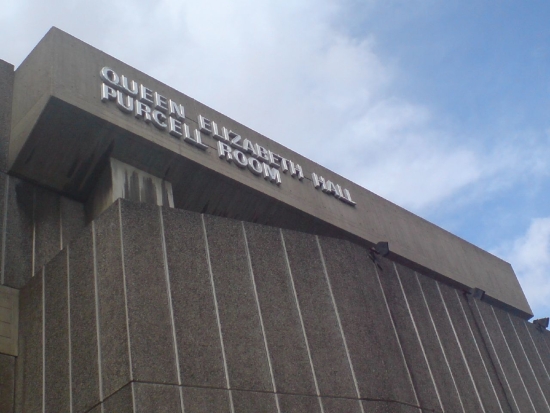London is to get a new landmark building following the unveiling of plans for the redevelopment of the Southbank Centre. The most visible aspect of the £120 million project is a huge glass box that will appear to float above the bulk of the concrete sixties arts venue.

Beneath the box will be a new central reception area shared by the three venues – the Queen Elizabeth Hall, the Purcell Room and the Hayward Gallery – with space for concerts, performances and exhibitions. The plans also include provision for education facilities, a poetry library and an area for families.
Chief Executive, Alan Bishop, says that work on the first stage of the redevelopment is due to commence late next year and that this will necessitate the closure of the combined venues for up to three years.
The funding is largely coming from Arts Council England but Bishop is confident that investment can also be secured from other sources.
He told the Guardian; “We’ve done a lot of sounding with all those who might help us with funding, individuals, trusts and foundations, and we have high hopes, even in these difficult times, that because of the vision in this project we will be well supported.”
In January the architects, Feilden Clegg Bradley Studios (FCBS), responded to criticism of the commercial property elements of the design by pointing out that culture and commerce have always existed side by side.
The proposals reflect this, including an increased number of shops, restaurants and other properties which, it is hoped, will not only cater for audiences but attract people who may not otherwise visit the Southbank Centre.
Once completed, the landmark building will become a distinctive feature of the changing skyline of the South Bank. The area is the site of ongoing regeneration which is expected to provide 450,000 sq ft of new offices, 25,000 sq ft of retail space and nearly 500 new homes.