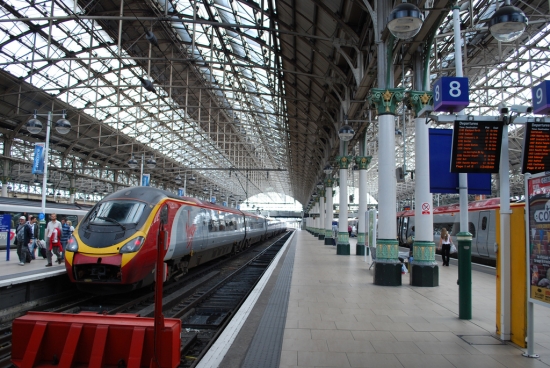Manchester Council has drawn up a planning framework showing it wants the proposed HS2 terminal to be the centrepiece of a huge regeneration scheme that will breathe new life into the former Mayfield station area, Piccadilly Basin, and the area between the station and Great Ancoats Street.

The plans include a new boulevard which runs along the high speed viaduct that will connect London Road with East Manchester. The plan includes a 140-acre space which will provide 14.4 m square feet of new floor space, including 6.7 m square feet of commercial space and 4.3 m square of residential accommodation.
The route for the second phase of HS2, which will run from Birmingham to Manchester, is out to public consultation at present. A final decision is expected by the end of 2014. Construction of the line is not expected to be completed until 2032, but the council is very interested in pushing ahead with the project and using the prospect of high-speed rail to attract investment.
The designs, which were drawn up by Bennetts Associates, a London and Edinburgh-based firm, were inspired by international cities like New York and Amsterdam. They depict high speed lines coming into the existing station from the north direction, as well as an entrance on the Gateway House site of the station. The building’s owner has obtained planning approval to convert the site into a hotel, but this renovation does not feature in the plans.
The report to the council’s executive, which will meet to discuss the proposals, has identified four key areas:
HS2 has the potential to attract more investment into Greater Manchester by creating a new, modern gateway from Manchester Airport and the regional centre. It will result in new business, retail, and leisure opportunities, as well as creating employment.
Previous Post
Empty Shops Continue to Litter our High Streets