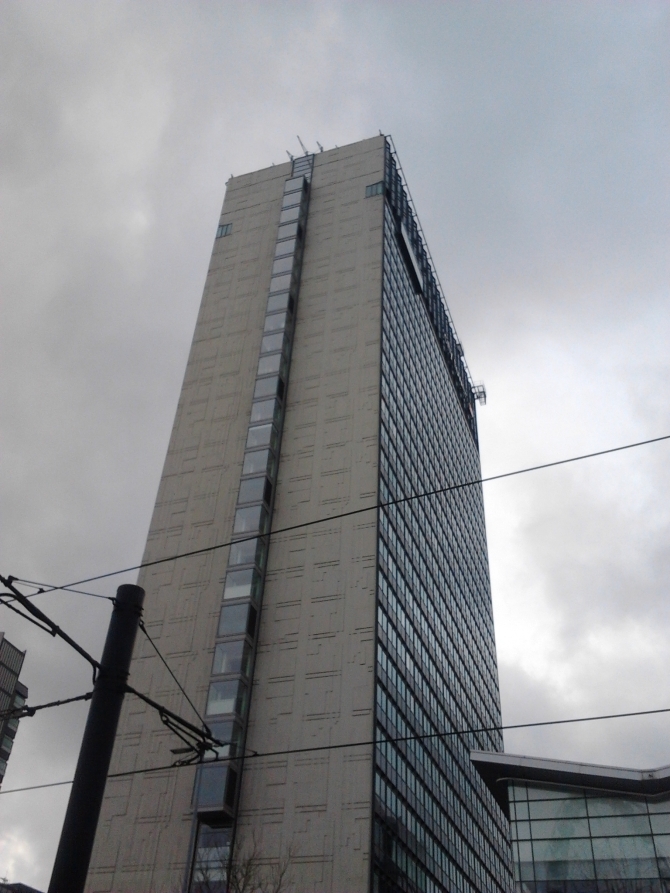Schroders Property Investment Management has revealed plans for the refurbishment of the ground floor atrium and reception area of Manchester’s thirty-storey City Tower.

The 25-week refurbishment programme will see the 9,250 sq ft space transformed by Sheppard Robson’s award-winning design group ID:SR. The make-over includes adding a new business lounge along with additional catering and retail space.
Marie Leyland, an associate with the team, said: “A key part of the strategy for City Tower is to create a strong memorable design by connecting the interior to the external architecture.
“We have created a unique space aligning communal and professional areas which will appeal to both the building’s corporate and non-corporate tenants.
“We are looking forward to working with Schroders on this project and to work commencing on-site.”
Investment Manager at Schroders, Tom Newman, commented: “Tenants want to inhabit well connected spaces with a variety of offerings where they can entertain and impress clients or have an informal meeting with a colleague.
“Building on the success of the retail on New York Street, a key part of the scheme is looking at the organisation of the ground floor to enhance this opportunity.”
He added that the refurbishment of the atrium and reception area is the initial step in Schroders’ long-term plans for City Tower, and that further enhancements will follow both internally and externally.
City Tower was completed in 1965 by property developers Bernard Sunley, and provides 615,000 sq ft of office space. It is currently the fourth tallest building in Manchester, yet its 28th floor offers the highest office space available in the city.
Schroders acquired the building from Bruntwood for £132 million in May last year. Subsequently the firm has announced plans to work collaboratively with local businesses, landowners and the local authority to make improvements to the Piccadilly Gardens and New York Street area, in order to maximise the potential of the location at the heart of the city.